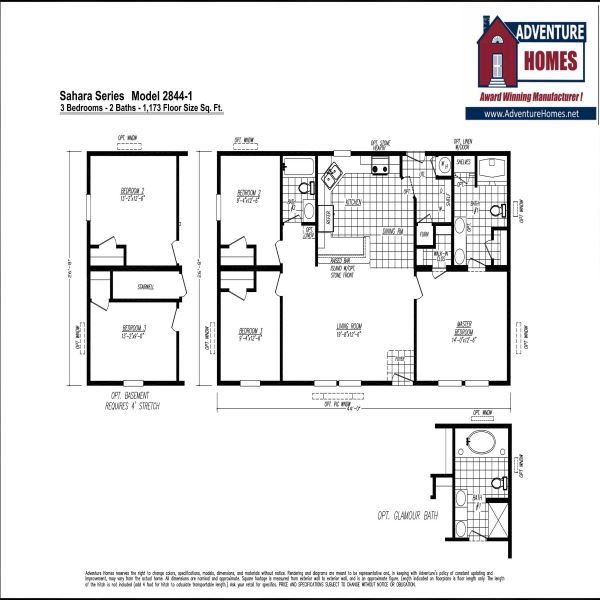×
Standard Features
Frame & Floor
- 2x8 Solid Joists 16” O.C. (24’ Wide)
- 2x10 Solid Joists 16” O.C. (28’ & 32’ Wide)
- Disposable Carrier
- OSB Tongue & Groove Floor Decking
- Double 2x10 Rim Joist
- 16oz. Plush Carpet
- 3/8” Rebond Carpet Pad
- Vinyl Flooring
Exterior
- 2x6 Exterior Walls 16” O.C. w/ R-21 Insulation
- 7/16” OSB Wrap under Vinyl Siding
- Housewrap & Ice/Water Shield
- Vinyl Siding
- Raised Panel Shutters at FDS Only
- Vinyl Single Hung Windows w/ Grids - Low “E” Glass
- Foam All Exterior Windows
- 38”x 82” R.O. 6 Panel Residential Front Door (No Storm)
- 34”x 82” R.O. 6 Panel Residential Rear Door (No Storm)
- Light Fixtures at All Exterior Doors
- 30 LB GSL Roof Load
- Tape All Windows & Doors
Ceiling & Roof
- 8ft Flat Stomped Textured Ceiling
- Beamless Mateline
- 5/12 Roof Pitch w/ Full Length Ridge Vent
- Architectural Shingles
- R-60 Roof Insulation
Kitchen
- Electric Coil Top Range
- 18cf Refrigerator
- 30” Power Range Hood
- 30” Overhead Cabinets w/ Fixed Center Shelves
- Raised Panel MDF Wrapped Cabinet Doors & Stiles
- Concealed Cabinet Door Hinges
- (1) Bank of Drawers w/ Residential Rails & Guides
- Laminated Countertops w/ 1”x4” Laminate Backsplash
- Stainless Steel Kitchen Sink
- Shelf over Range & Refrigerator
Bath
- 1pc Garden Tub Shower (Bath #1)
- 1pc Tub Shower w/ Anti-Scald Single Lever Faucet
- (Additional Bathrooms)
- Laminated Countertops w/ 1”x4” Laminate Backsplash
- Mirror Above Each Bathroom Sink
- Power Exhaust Fan in Bathroom(s)
- China “Water Saver” Commode in Bathroom(s)
- White China Sink(s) w/ Single Lever Faucet(s)
Interior
- 1/2” Finished Drywall Throughout
- 2x4 Interior Walls 16” O.C.
- Flat Wrapped Moldings Throughout
- 2 Panel White Interior Doors Throughout
- Door Stop All 3 Sides
- 3 Hinge Interior Doors
- 2” Plastic Mini-Blinds Throughout
- Wire Closet Shelving
- Lino Entry at Front Door
- Utility Shelf above Washer & Dryer
Electrical, Plumbing & Heating
- Smoke/Carbon Monoxide Detectors (combo)
- 200 AMP Service, Electric Furnace
- 5 Wire Thermostat
- Whole House Fan Switch
- Return Air Through Ceiling Registers
- 40 Gallon Electric Water Heater
- (1) Exterior Faucet
- (2) Exterior Electrical Receptacles (1 FDS & 1 ODS)
- Whole House Shut-off Valve
- Water Shut-off Valves (All Sinks & Commodes)
- Plumb & Wire for Washer & Dryer
- All Plumbing - STUBBED THRU FLOOR
- Duct Work - NOT INCLUDED
- Register Boots Installed
- Bedroom Ceiling Lights Throughout
| Prod Spec | Prod Spec Value |
|---|---|
| Bedrooms | 3 |
| Bathrooms | 2 |
| Square Footage | 1173 |


